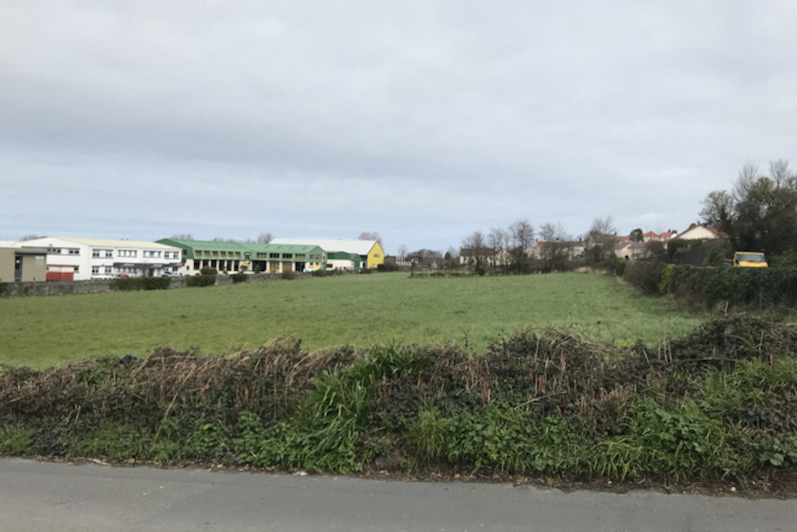


Hundreds of homes could be built within close proximity of each other if plans proceed for developing land at La Vrangue and Pitronnerie Road.
Draft Development Frameworks and Traffic Impact Assessments have been prepared for the two locations which lie very near one another, and could be home to up to 600 new properties between them.
The site at La Vrangue is the larger of the two with the draft framework suggesting "between 376 and 527" properties could be built there.
The Pitronnerie Road site could be home to up to "between 50 and 60 units".
Called 'La Vrangue housing allocation site', the land in question at La Vrangue sits behind and between La Vrangue Manor, the former Tobacco Factory at the corner of La Vrangue and La Couture, and the College of Further Education site at La Coutanchez.
It is approximately 51.86 vergées (8.5 hectares) and is split into various parcels of land, owned by a number of different people and has, or has previously had, a range of uses.

Pictured: A visual representation of the various parcels of land included in La Vrangue housing allocation site.
La Vrangue housing allocation site is one of 15 allocated in the Island Development Plan for housing development and it is said to have been earmarked for housing development for "several decades".
In the Draft Development Framework, an anticipated development of between 376 and 527 units on the site are described, based on 50-70 dwellings built per hectare of land.
The properties would be a mix of flats and houses with some communal outdoor space, and car and bicycle parking spaces.
The exact mix of types and sizes of properties, and the ratio of parking spaces provided for each, will be determined when a formal planning application is made by a prospective developer.
The site at Pitronnerie Road is essentially a field lying between two roads - Pitronnerie Road and La Vrangue.
It's been earmarked for between 50 and 60 units of housing, being flats or houses based on a density of between 50 and 60 units per hectare.

Pictured: The field between Pitronnerie Road and La Vrangue could house up to 60 homes in the future.
This site is said to be "within a reasonable walking and cycling distance to local shops and services" meaning it is suitable for a high density development.
With up to 60 homes - in a mix of flats and houses - the developable area of the site would include room for open spaces and landscape buffers.
A Traffic Impact Assessment has been drawn up alongside the Draft Development Frameworks for La Vrangue and Pitronnerie Road.
Among the proposals for creating safe access to the two development sites is the suggested closure of La Vrangue Hill to motor traffic westbound, meaning cars would only be able to use it one-way while cyclists could use it in both directions, alongside pedestrians in a new 3m wide shared space.
This would be mitigated by linking to a new route provided through the Pitronnerie Road site, along with improvements to crossings at the traffic lights at the Grand Bouet/Le Bouet/Pitronnerie Road junction.
An East-West Walking and Cycling Route is also proposed with controlled crossings at the junction of Rue Thomas and Routes des Coutanchez / Pitronnerie Road. Rue Thomas could also be widened to enable safer flowing two-way traffic.
Widened shared pathways are also suggested for near the College of FE site, and at access points into the Pitronnerie Road and La Vrangue sites.
A spine road could be built through a new housing development at La Vrangue but if it isn't agreed then east/west pedestrian and cycle routes should be provided instead.

Pictured: The plans include altering the road network at La Vrangue and Pitronnerie Road.
Car, motorbike and bicycle parking for residents of the new builds has been considered with 1.5 parking spaces per dwelling for homes with between one and four bedrooms, and any home built with five or six bedrooms would have two parking spaces.
Bicycle parking would be built at both proposed sites.
The full Draft Development Frameworks and associated Traffic Impact Assessments can be read at gov.gg/developmentframeworks
Draft Development Frameworks are prepared by Planning Service officers to give guidance on how the Island Development Plan policies can be applied at areas considered for development. If any planning applications are made for the sites they are encouraged to follow the guidance issued in the draft framework and the traffic assessments.
Any comments on either should be sent to planning@gov.gg or in writing to the Development & Planning Authority at Sir Charles Frossard House.
Comments will be accepted until Friday 9 February 2024.
Group formed to oppose housing on green fields in Pitronnerie Road
Pitronnerie Road development "has the potential to overload water drainage systems"
Campaign to protect green fields finds support across the island
Comments
Comments on this story express the views of the commentator only, not Bailiwick Publishing. We are unable to guarantee the accuracy of any of those comments.